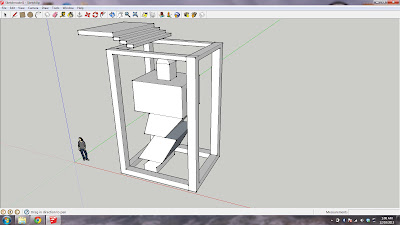Clients:
Jiro Ono
Shinya Kimura
Brief: Each client / artist must have a space where they can work, one must be underground and the other must be on the 1st floor - the intermittent Ground floor in between both artist's work space must be the Gallery Space where each artist can display their work.
So the building must comply with this: 1st Floor - Client One Work Space
Ground Floor - Gallery Space
Lower Ground Floor - Client two Work Space
Each Client however has their own requirements, therefore the brief is further directed to fulfil the clients needs. Since i do not have access to the clients to talk to them about their specific requirements, i have researched how they work, and what type of space they enjoy working in.These are my results.
Jiro Ono
- He feels that food will only taste good if it is prepared and cooked in a very clean kitchen
- He is a perfectionist - this should influence the structure by allocating alot of space to storage, so that his space is organised and not cluttered.
- He's restaurant only has 10 seats - this is how he enjoys working - so it will carry on into his new space.
- The customer eating bench looks straight into the kitchen, where Jiro works, as Jiro enjoys watching his sushi being eaten. He likes to be close to his customers, and he enjoys communicating with them - this is very important to how he creates.
- He does not serve drinks or appetizers
- He does not have a menu or pamphlet - he only has business cards
- Customers must make a reservation one month in advance
- Jiro loves his job - this space must be perfect for his needs to ensure a successful design.
Problem: Since the brief is to design a whole level for creation, and another space to display the work, i have had to make a decision about how i will divide Jiro Ono's work between the 2, while ensuring Jiro Ono still communicates with his customers.
Solution: Jiro Ono's Gallery Space will not display the finished product, instead it will be the organisation space - where people make reservations, and where fresh produce is stored and displayed in a large glass fridge. Jiro will meet his customers at the front door, and lead them up to his kitchen/ work space on the first floor. The other option would have been to have the restaurant on the Gallery floor- but i feel that this would be to close to Shinya's workshop, and may cause a noisy environment for Jiro Ono. The gallery Space between Jiro and Shinya will be very separated, they will have two opposite entrances so that visitors can experience the artists style before viewing the work.
Shinya Kimura
- Work shop style
- Requires lots of space
- requires storage shelves along all walls
- Likes lots of light in his workshop - He generally works with 2 opposite ends of his workshop open to allow people and light to enter
- He does not focus all his energy in one bike at a time - rather he has a few scattered around the workshop which are still in construction, he does however have a central platform (about 200 mm high) where he places the current bike he is working on.
- He needs lots of space
- Being a workshop - he will most likely be welding, using noisy machinery and often running motorbike engines - it would benefit neighbouring buildings if Shinya's space was sound proofed in any way.
- He needs a highly ventilated space due to motor fumes.
Shinya's Space would be very easy to just make it a large box, because that is what he currently works in, but i will take this regular 'box' shape and hopefully make it a little more interesting - also provide Shinya with more space, light and ventilation



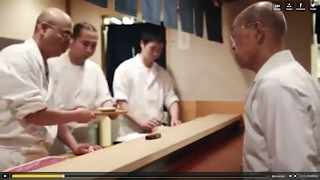





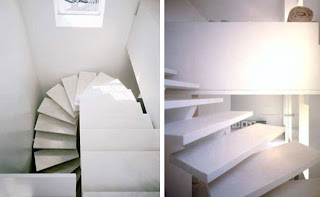
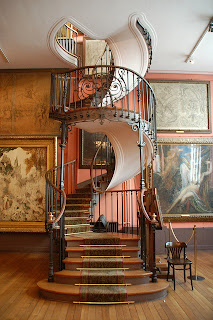


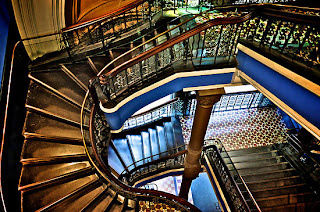
.jpg)
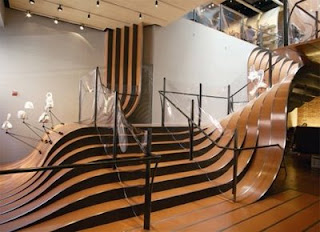
 light and solid
light and solid



