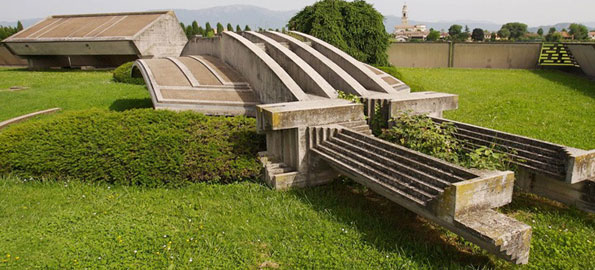I have found that this concept/ theory however is not very inspirational, and does not help me design the Bridge, so i have come up with a new idea...
Architecture is commonly defined as the art of designing and constructing buildings or space for mankind to use, being considered an “art” from the moment a certain aesthetic is sought. The principles of mathematics are used to create functional structures, the right proportions to relate all parts of the building and attain a pleasing appearance.
http://www.monsa.com/en/architecture-interiorism/architectural-shapes/
"That early kindergarten experience with the straight line; the flat plane; the square; the triangle; the circle! If I wanted more, the square modified by the triangle gave the hexagon, the circle modified by the straight line would give the octagon. Adding thickness, getting 'sculpture' thereby, the square became the cube, the triangle the tetrahedron, the circle the sphere."
( http://www.froebelweb.org/web2000.html)
Frank Lloyd Wright once said, "the maple wood blocks . . . are in my fingers to this day." He acknowledged that his early exposure to the Froebel blocks had a lasting influence on his work. These wooden blocks were developed in the 1830s by Friedrich Froebel, a German educator and inventor of kindergarten, to help children learn about geometric forms, mathematics, and creative design. Wright’s career choice was determined by his mother, who wanted her son to grow up to build beautiful buildings and purchased the blocks for her young son. He was fascinated by them and acknowledged that his architectural designs were influenced by the geometric shapes he experimented with as a child.
As an architect Wright developed a system of rotating geometric forms that became one of his principal methods of design. Wright believed that geometry had cosmic meaning and that its use as the means of ordering design connected man to the cosmos. In this idealistic and romantic view, architecture could provide a means of harmony between the individual, society, and the universe (Anthony Alofsin, Frank Lloyd Wright: The Lost Years, 1910–1922: A Study of Influence [Chicago: University of Chicago Press, 1993], pp. 4–5).
Most buildings contain interior spaces that are rectilinear. Frank Lloyd Wright thought in curves and straight lines—triangles, circles, ovals, squares, and spirals—as well as shapes adapted from nature. For Wright, geometry was the basic building block of nature. Geometric forms also held symbolic significance. The circle, he said, suggested infinity; the triangle, structural unity; the spire, aspiration; the spiral, organic progress; and the square, integrity. Nearly all of these forms can be found in the architecture of the Guggenheim Museum (Frank Lloyd Wright: From Within Outward Audioguide [New York: Antenna Audio, Inc. and the Solomon R. Guggenheim Foundation, 2009]). Look down and you find circles in the terrazzo floor beneath your feet. Look up at the underside of the ramp and you see it punctuated by triangular lighting panels.
Wright believed that structure created beauty and geometric forms gave his work a consistent and systematic quality. This comprehensive vision in which aesthetics are inseparable from the universal principles of form informed Wright's work throughout the decades.
I like the concept of shapes emerging and hiding behind and amongst each other, where the spaces in-between and within the shapes are what make up the functioning building of the school.
 |
| Guggenheim Frank Lloyd Wright |
 |
| Shapes forming personal spaces |
 |
| NA House. Shapes created through framing |
 |
| Guggenheim Bilbao. non-linear planes |
 |
| curved, twisting planes |
 |
| Layered shapes of alternating colours creates a very interesting shape and form |

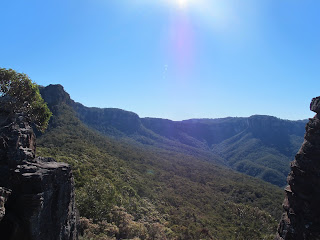



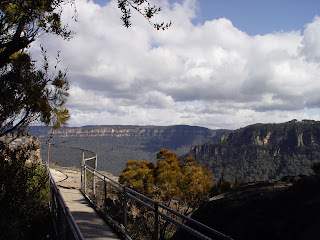



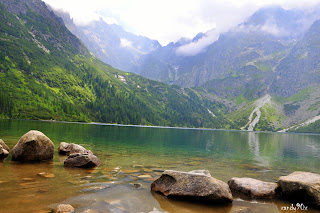
.jpg)







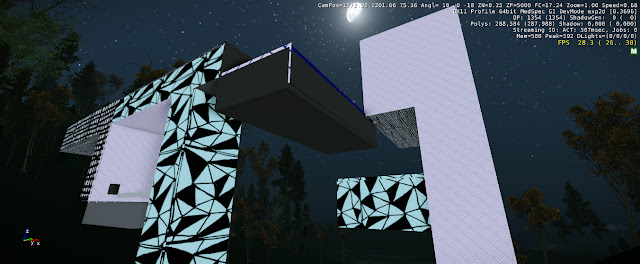

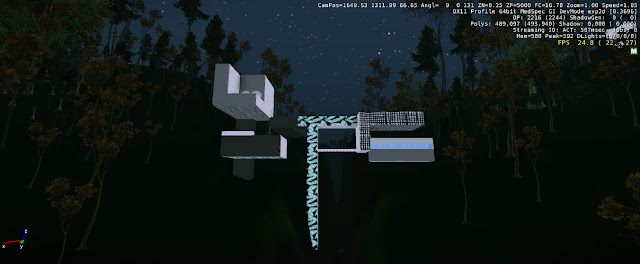











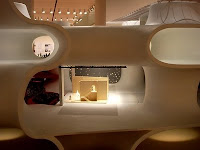


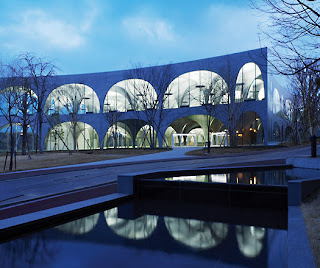






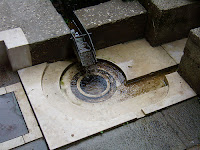

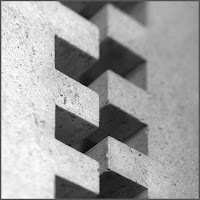


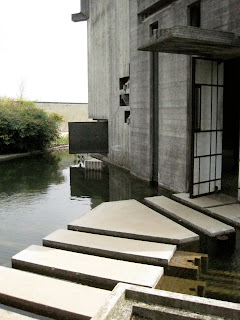

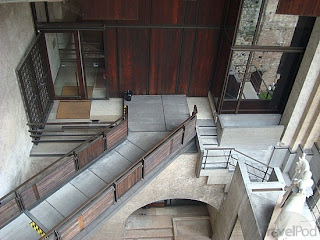


.jpg)

